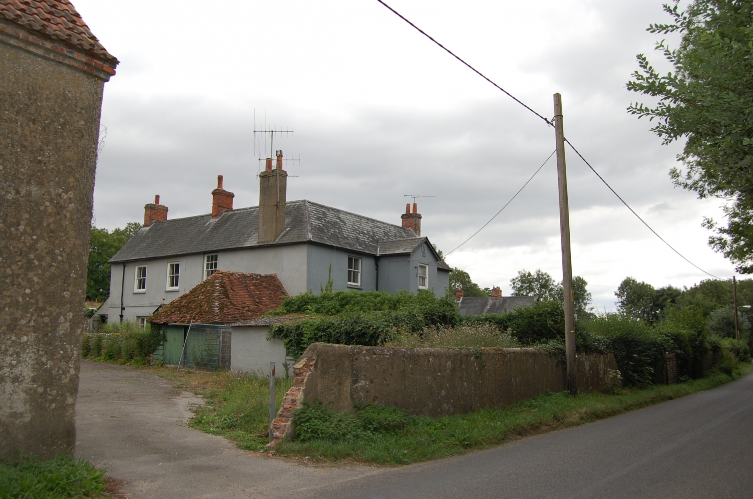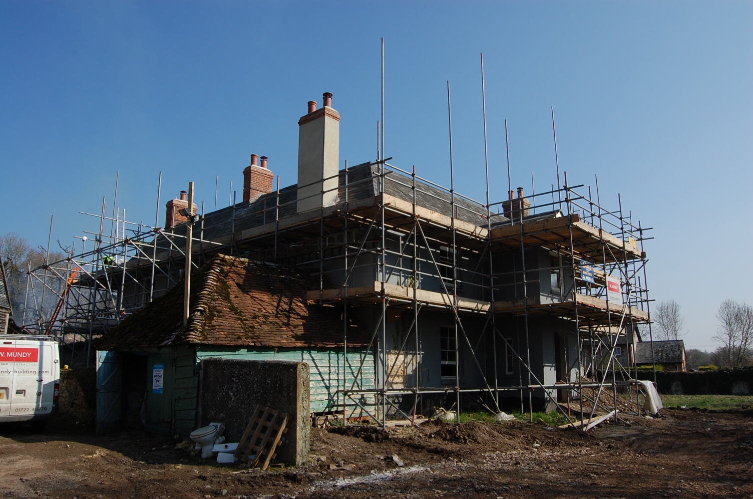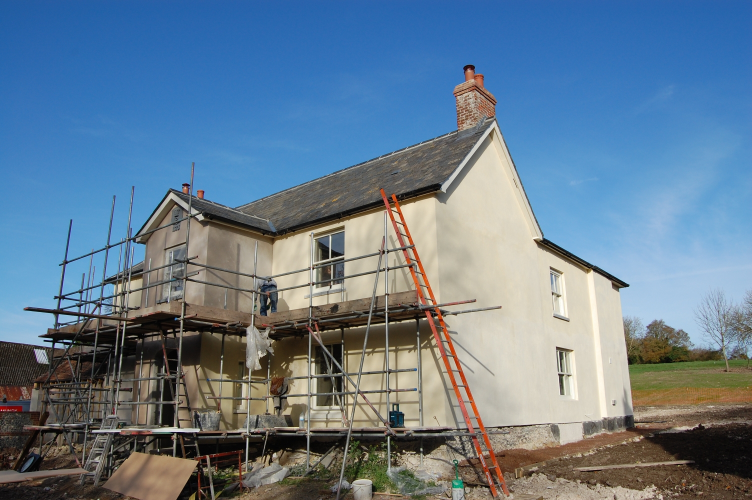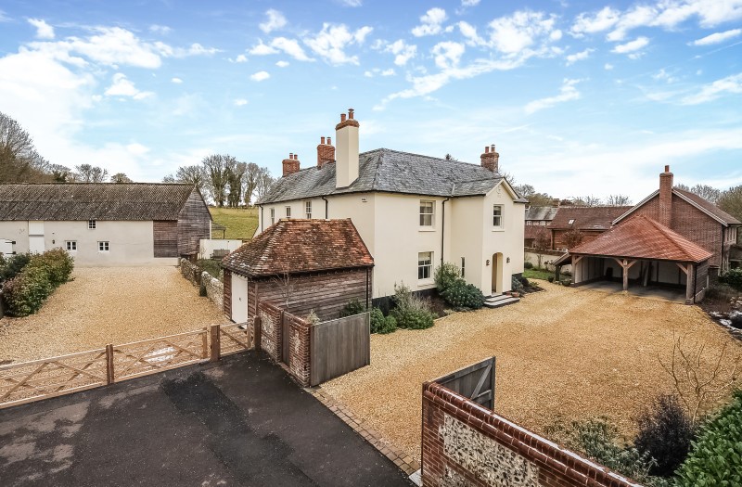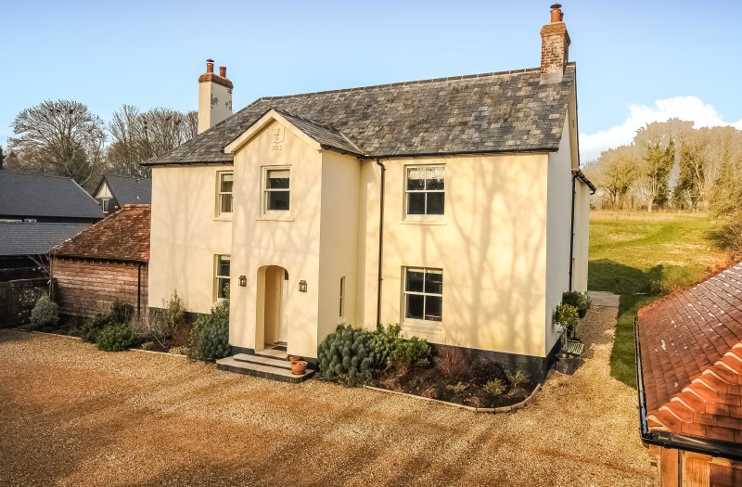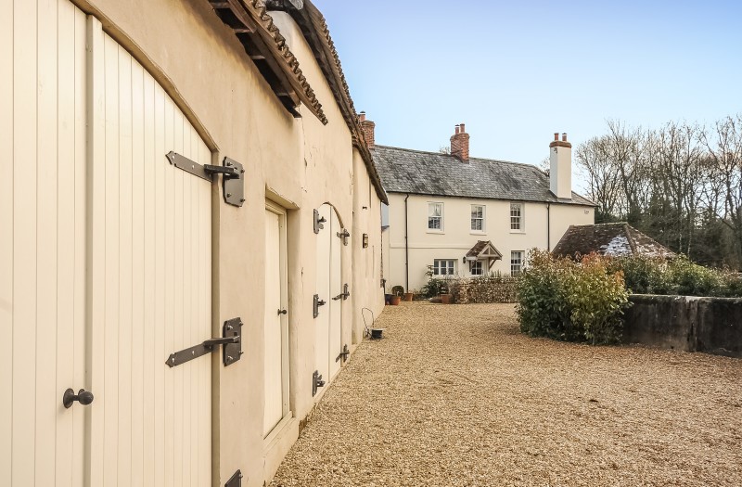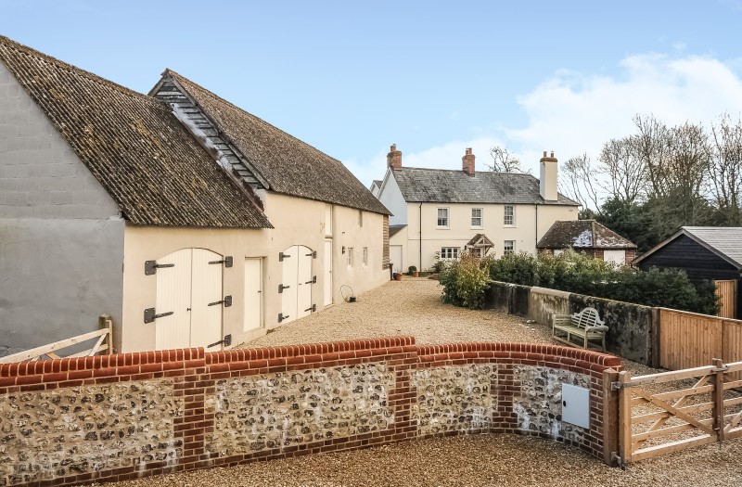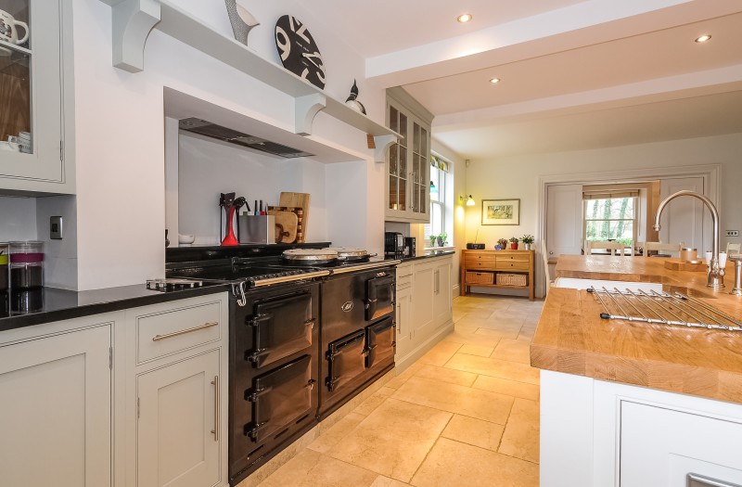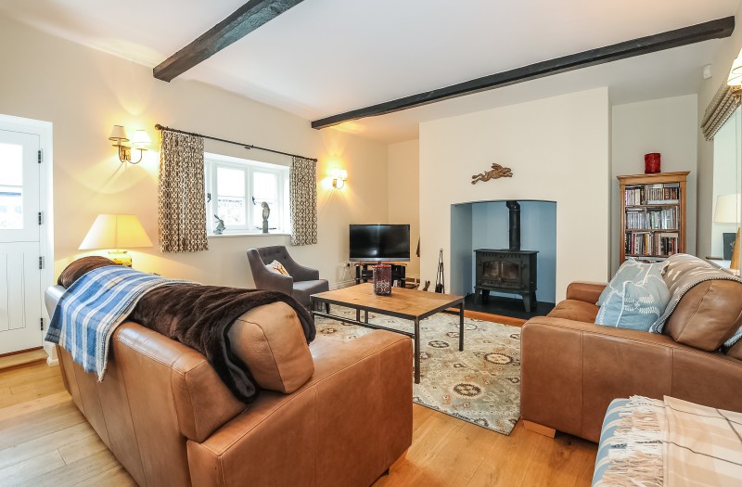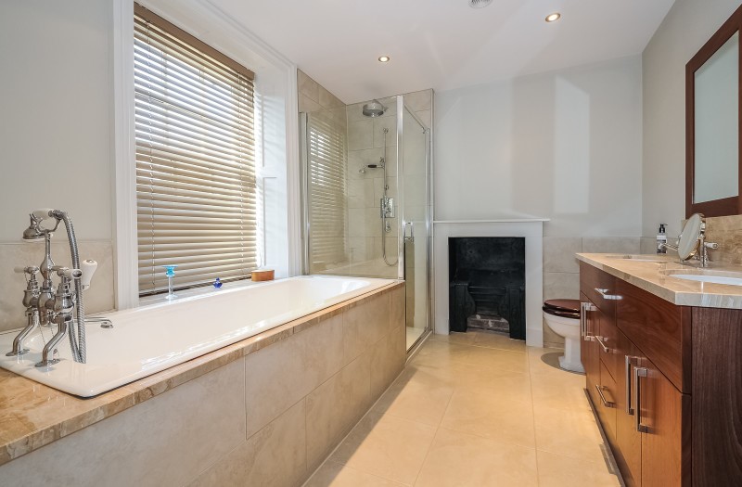Over Wallop Farm House
This building was the original farmhouse and was in a sorry state and summed up the issues faced; a neglected and leaking building which had had no modernisation since the C19th when it had been extended, re-rendered and the front elevation had been amended. When we took it apart what we found was an original cob cottage and out-building which had been amalgamated and heavily extended in the past. Our task was to bring the farmhouse back to life and create a modern family home while keeping the historic fabric of the building and allowing the bats found in the roof to be suitably housed.
The project was carefully programmed in two phases to allow the roof to be replaced while the bats would not be disturbed and for the remainder of the project to be undertaken when the bats could inhabit the roof once more. The entire envelope was brought up to date with a new roof, insulation to the walls and floor and a new lime render finishes to allow the walls to breath, internally the layout allowed for 5 bedrooms and a bespoke handmade kitchen and staircase. New local flit boundary walls and an improved vehicle access were added along with landscaped gardens to finish off the setting of this important building.


