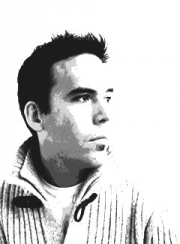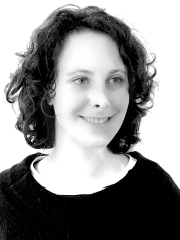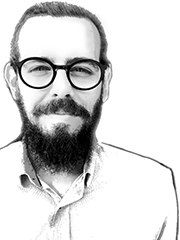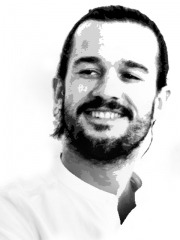Philosophy
STAC Architecture Ltd is a company that is driven to produce site specific design with an environmental consciousness at heart.
The 2 founding partners have collective experience in Residential, Retail, Office and Public Projects that range in size from £100,000 to over £5,000,000. Irrespective of size however, they pride themselves in their unwavering attention to detail. No matter whether they are commissioned to design a new table for a restaurant or a new restaurant within a larger building they have designed – every project receives the utmost attention and the result is a successful design at every scale.
We aim to produce projects that are shaped by the clients needs, environmental concerns and the context of which they are a part. The end product is therefore a synthesis of the clients personality, the conceptual approach and the close collaboration with consultants and contractors to produce a functional work of art that harmonises with its natural environment.
We constantly remind ourselves that excellence in design is the result of finding the simplest, purest answer to the problem at hand. Each project, irrespective of size, results in innovative solutions that are beautifully realised with timeless simplicity and elegance.
People

BAS. M.Arch. SACAP Director
Paul was born in Johannesburg, South Africa. He grew up and studied throughout South Africa where he gained a profound respect for natural systems and the wider environment of which we all share and owe our existence.
Paul has always believed and practiced the art of design with a personal hands on approach. He believes that in order to attain a complete understanding of building, products and materials, one must physically be involved in realizing them. This has resulted in several projects that are not only his design but a physical manifestation of his own hands. This approach results in every project receiving the utmost personal attention and involvement.

BA Hons Dip. Arch. Dip. Prac. RIBA - Director
David started in his architectural career working for small local practices, he studied part-time firstly as an architectural technician and then an architect and has over 25 years of experience in all aspect of the architectural field.
David currently lives in London and has had a keen interest in not only design but in the historic fabric of buildings and the building process and has managed several of his own residential projects taking on much of the work himself which has given first-hand experience of not only different construction techniques but of the difficulties of working with historic buildings on tight sites.

Interior Architect (Copenhagen, Denmark)
As a graduate of both disciplines (Architecture & Interior Design), Inga has a thorough understanding of how the two work together & interact
Inga found herself gravitating more towards designing interior spaces where she could get involved in every aspect of the space from designing furniture, products and surfaces, all of which work together to reinforce the intended concept, emotion or comfort of the space.
Inga grew up in the Baltics and was hugely influenced by Scandinavian ideologies towards lifestyle, design, etc. This does not necessary mean that her designs are ‘safe’ however she does prefer a more minimal look with a touch of eclectic flair.
In reaction to our current consumerist environment, Inga’s attention, when designing, is on functionality, quality & bare necessities, not forgetting aesthetics of course.
Inga is a strong conceptual thinker, incredibly passionate about what she does and hands-on designer.

Architectural Assistant
Paola earned her Architecture degree at the The National University of Rosario, Argentina. During her studies, she developed a profound appreciation for architecture as a method in which she could realise a material or physical expression of an abstract idea. Her interest in architectural design was enhanced by her involvement in numerous design competitions and through her position as assistant lecturer at the university.
In 2011, Paola spent 6 months in France, at the École Nationale Supérieure d’Architecture et de Paysage de Bordeaux where she developed an interest in contextual architecture which continues to inform her work.
Paola has been engaged in a variety of architectural environments, throughout her studies and during her professional career. From a large scale master plan competition in Argentina, to a smaller bespoke residential extension, she embraces challenges and is always exploring new avenues of design.
Paola is a conceptual designer who draws from the context of a project, realising a design using a holistic approach. Flexibility and adaptability, regardless of project scale, characterise her ideology and allow her to realise new and unconventional ideas.

Architect
As a Chinese Indonesian, Wandy grew up in South-East Asian culture with strong influence of Japanese ideology; where his early interest in architecture and design was awaken by the richness of traditional elements, such as rituals, ornaments and materiality in architecture.
Wandy started his architectural journey in Europe in 2001. After he gained his diploma in architecture from the University of Applied Science Aachen, Germany, he worked for couple of years in OX2 and HKS Architekten before being registered in 2010 in AKNW German architecture board.
Prior to his step joining STAC architecture in December 2016, he earned his master degree in architecture from Design Research Laboratory of Architectural Association London and then joined Zaha Hadid Architects for about 5 years working on various international projects ranging from urban masterplan, grand theater to private residential, exhibition and product design. The combination of his previous experience enriched him to design detailed and complex geometry using 3D digital modelling tools and becoming familiar with advance manufacturing workflow.
His multi-cultural background and his passion for travelling fuels him with conceptual inspirations to sculpt various projects on different scales by blending contrasting elements together to create a final design answering design challenges by its parameters, especially human experience on site. He highly appreciates the play between the space, materials, textures, colors and lighting strategies.

Architectural Assistant
Francesca is an architect from Malta, specialised in design and digital fabrication. She kicked off her carrier in Malta working as an architect at Demicoli & Associates, where she worked on projects of various types and stages: from new-builds to restoration to interiors. During this time she also worked with Dfab Studio, a growing local fabrication studio that focuses on computational design, prototyping and digital fabrication. It was through this hands on work that she discovered her passion for the small-scale.
As a result she relocated to London in 2014, where she completed her masters degree in Architectural Design (M.Arch AD) at the Bartlett School of Architecture, UCL; a course highly centralised around fabrication and digital design, focused on the 3D-printing of full-scale architecture. Her break-through concrete 3D-printing work has been published in a variety international publications, and has been exhibited at the Salone del Mobile 2016 in Milan. Following her masters, she tried her hand at larger-scale projects when she joined the airport design team at Pascall + Watson, where she worked on a range of airport projects in the UK, Italy and India.

Business Support Manager

3D Visualiser (Cape Town, South Africa)
Gerhard was born in Cape Town, South Africa and from an early age took an interest in graphics and visual effects. After school he did a two year graphic and web design course and started working as a 3D Designer in 2004. After two years at the company, he decided to leave to further his studies in 3D as a character animator.
In 2008, he decided to go over to the UK where he was employed by a leading 3D Architectural Visualization studio in London. During his time there he developed an interest in architecture and realised that it was the line of 3D work he wanted to specialise in.
It was during his time in London that he started doing freelance work for Paul and they have worked together ever since.
When STAC was founded in 2013 he was there to bring the companies design and vision to life. His role is key within a business that prides themselves on delivering an end result / built design that is extremely close to the original presentation visual. This way a client is able to see exactly what they are going to get long before a spade is put in the ground.

Architectural Assistant (2017-2018)
A French Swiss architect, Anthony Graduated in 2012 at Lyon’s architecture school in France (ENSAL). In 2011 he co-created an art and stage design collective to experiment things while mastering the whole process, from conceptual design to production. Anthony have worked in different studios in Lyon, Paris and London taking part in a number of commercial, retail, interior, residential and furniture projects including Manolo Blahnik stores around the world, as well as competitions and public buildings in Paris and Lyon. He also joined the Architecture foundation in London in 2014 as a volunteer to put my photographic and architectural skills at the service of a non-profit association.
As all talented, ambitious people unfortunately we bid him farewell and wish him all the very best in setting up his own practice in Lisbon, Portugal.

Architectural Assistant (2017 - 2018)
Tammy was drawn to architecture for the variety of pursuits it encompasses. She began her journey into architecture at the University of the Witwatersrand in Johannesburg, South Africa. It was during this time that she worked for Neill Powell Neill Architects and The RAD Group, where she gained an appreciation for the way considered technical detailing can lead to purity and clarity of the original design intent.
Tammy achieved her Masters in Architecture in 2015 after which she relocated to London in order to develop her passion and follow a career in heritage architecture, urban design and sustainability. Tammy also enjoys the juxtaposition of old and new that can be found throughout London & within the design ethos at STAC.
Tammy employs a more hands on approach exploring ideas through model building, hand drawing as well as developing more organic ideas through the use of technological advances in 3-dimensional visualisation. Tammy enjoys being challenged and thrives on complexity in design and problem solving.

Architectural Assistant (2013 - 2016)
Matthew received his Professional Masters in Architecture from NMMU, South Africa. In 2012. Shortly after completing his degree, Matthew moved to London to fulfil his dream of working in a global architectural environment. Here he found a melting pot of ideas, influences, and a city where nothing is ever static.
His first experience came from working as a part II assistant for a small architectural practice specialising in the residential sector. There he was responsible for scheme design, statutory applications & assisting as a surveyor in matters such as party wall agreements, boundary disputes & schedules of condition.
Matthew joined STAC in February 2014 & has experience of working at all project stages from concept design through to completion.
He has a passion for industrial design and enjoys creating objects that are true to their tectonic nature. He also thrives on site where he can ensure the design is realised in line with the original design intent.
Profile
STAC – Snaith Thrush Architect Collaborative is a London based practice that specialises in private residential design and cutting edge bar and restaurant design. We also cover retail and office design if we feel our skills can be put to great use.
The two founding partners, David Snaith and Paul Thrush have known each other and worked together for more than a decade and bring their individual skill sets together to create a fresh, design led practice that is constantly looking to innovate and find creative design solutions for every project.