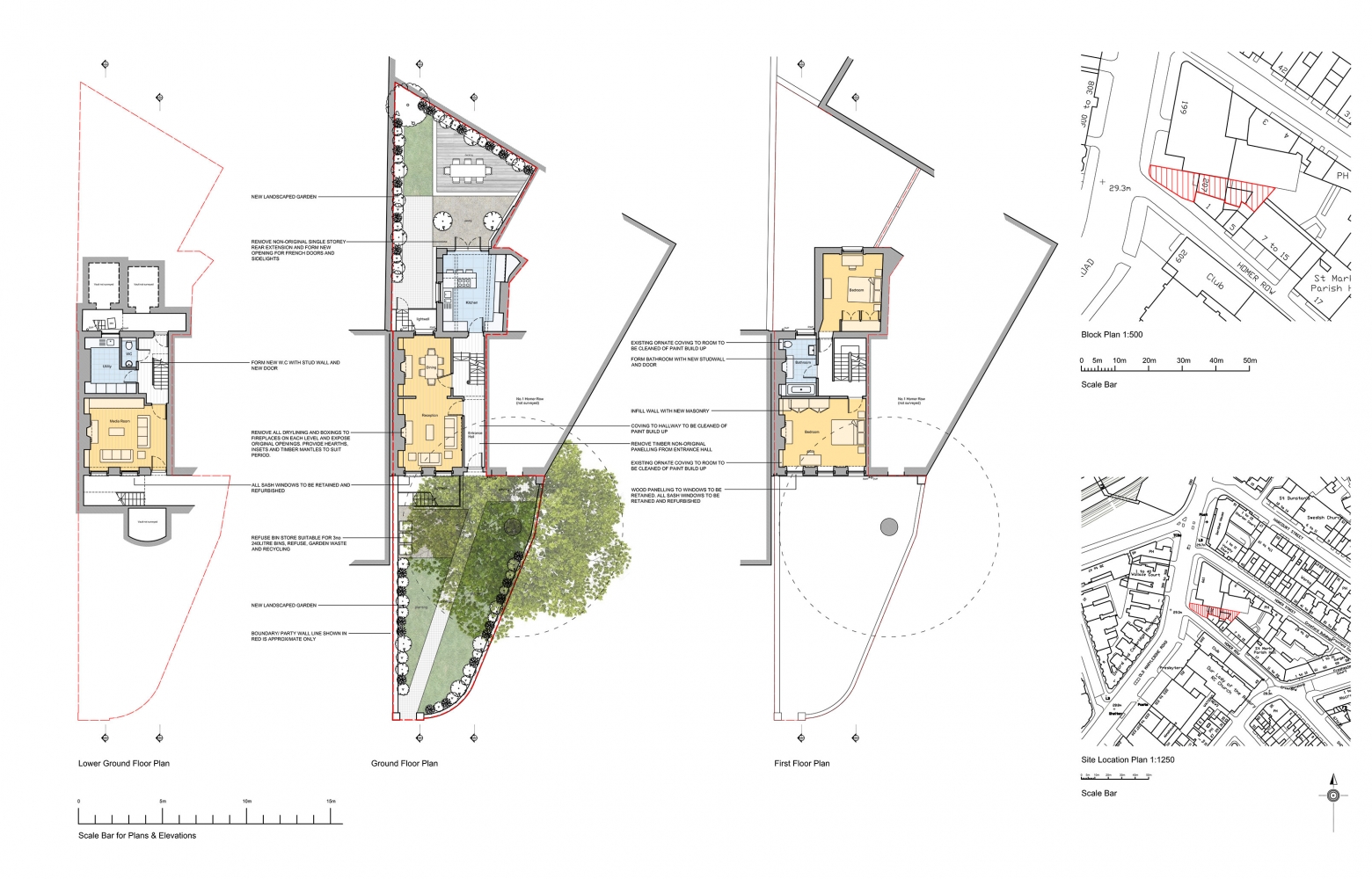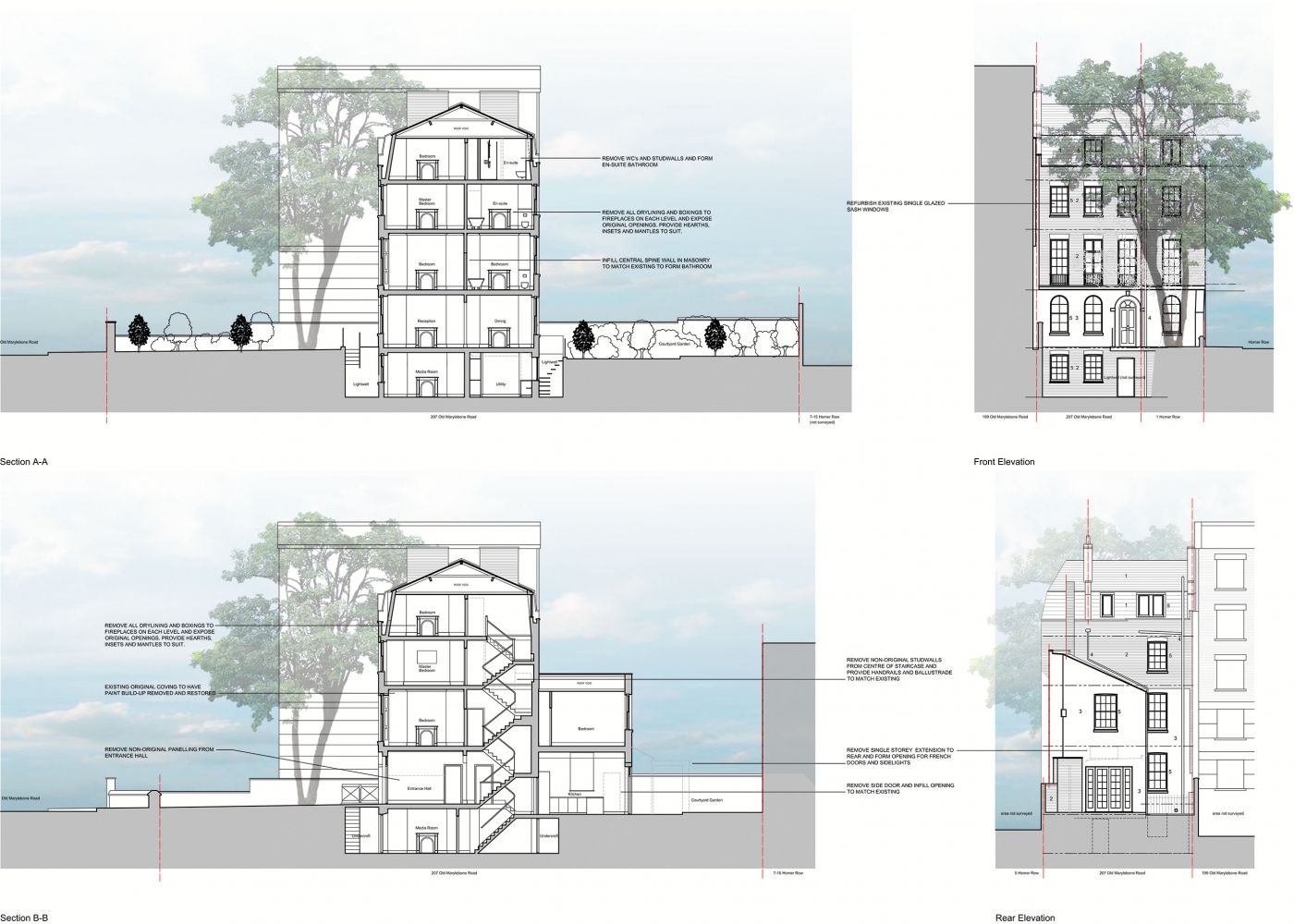Old Marylebone Road
This historic listed property constructed c. 1800 located in the heart of Marylebone was originally part of a terrace of similar properties lining this part of the Marylebone thoroughfare linking east and west London. Today only this property plus the adjoining No.1 Homer Row survive and is currently used as offices – our client bought the property with the intent to convert it back to a 5 storey family house.
The property lies on the edge of the Portman Estate Conservation Area and is Grade II listed so STAC carried out its own dimensional survey in order to record all of the necessary detail required for a planning application of this kind.
The modern extension to the rear of the property was removed to provide a larger garden and a kitchen designed to open out onto the garden. The lower ground floor was converted to form a media room and utility area while the Ground Floor contained the entertaining areas the upper floors were reinstated with the original walls to form a master suite and further bedroom accommodation.
Internally original period details were all maintained and new details added to enhance the character of the property while maintaining a practical family house. We and the client were delighted that Westminster Council agreed with our design interventions and permission was duly granted.



