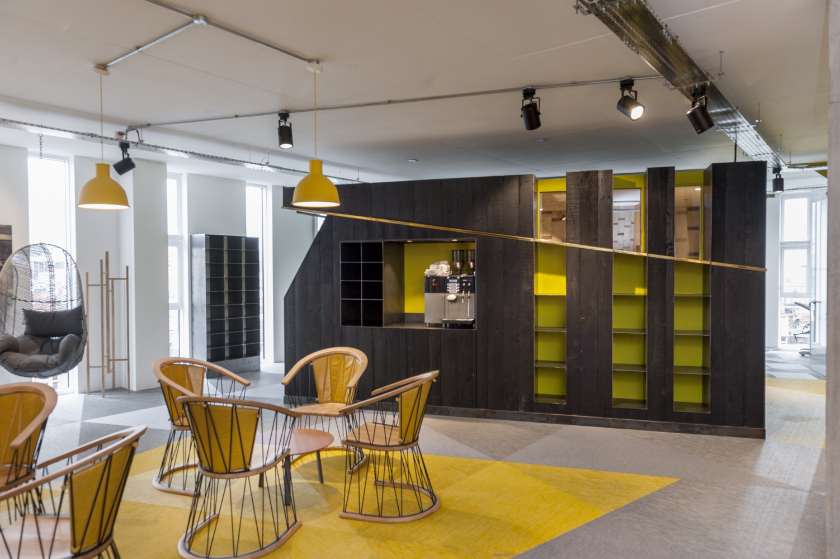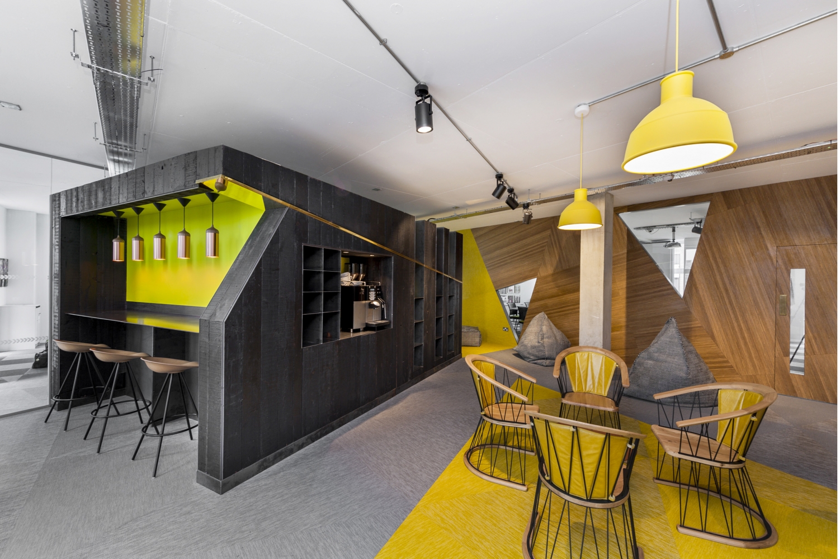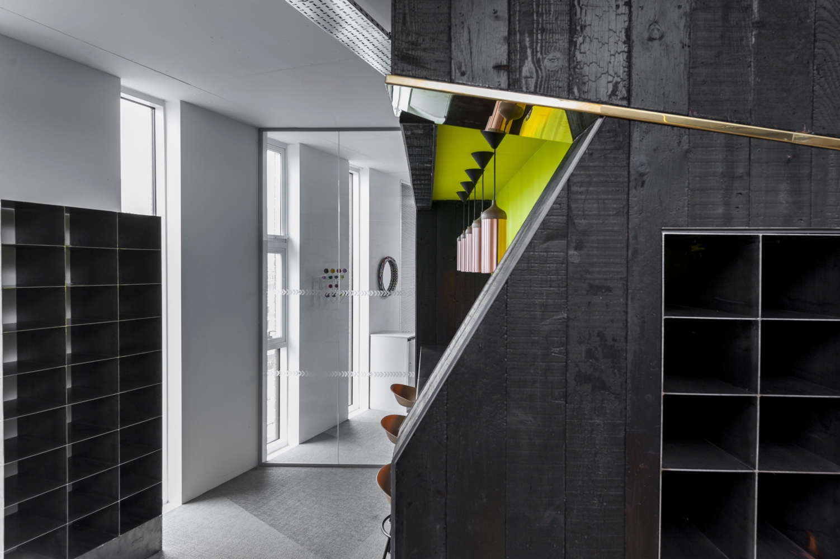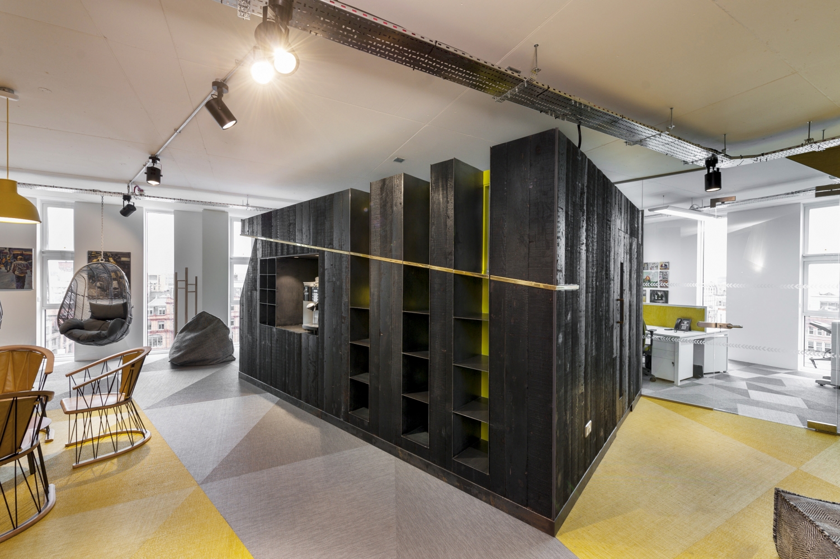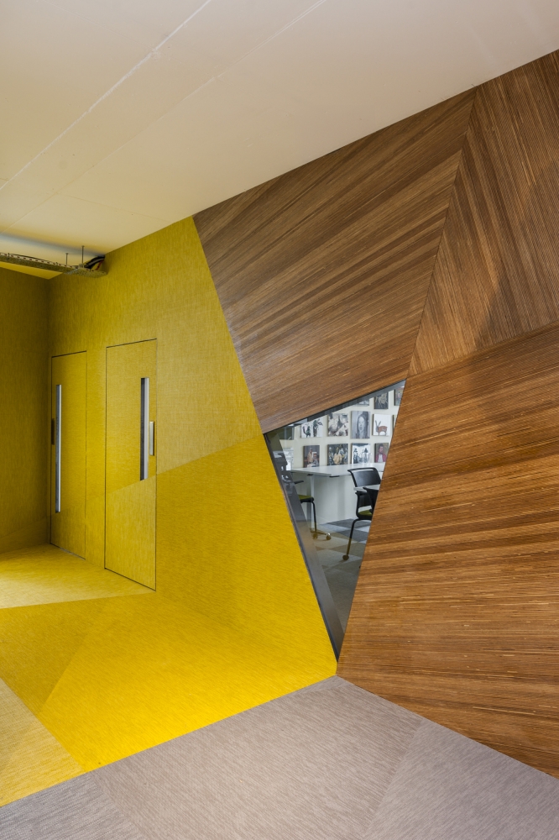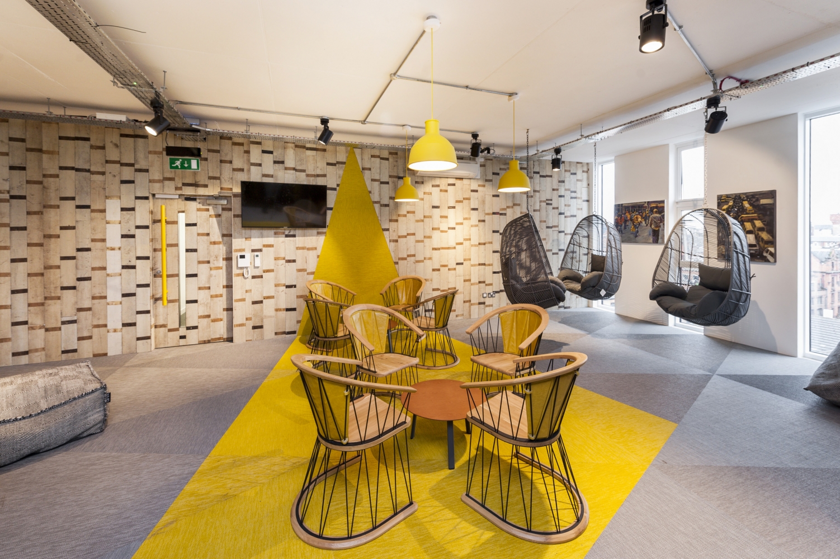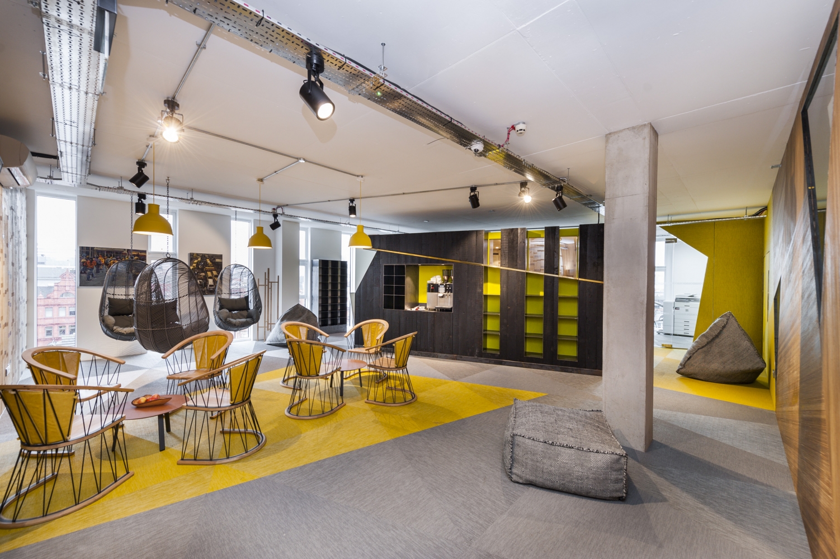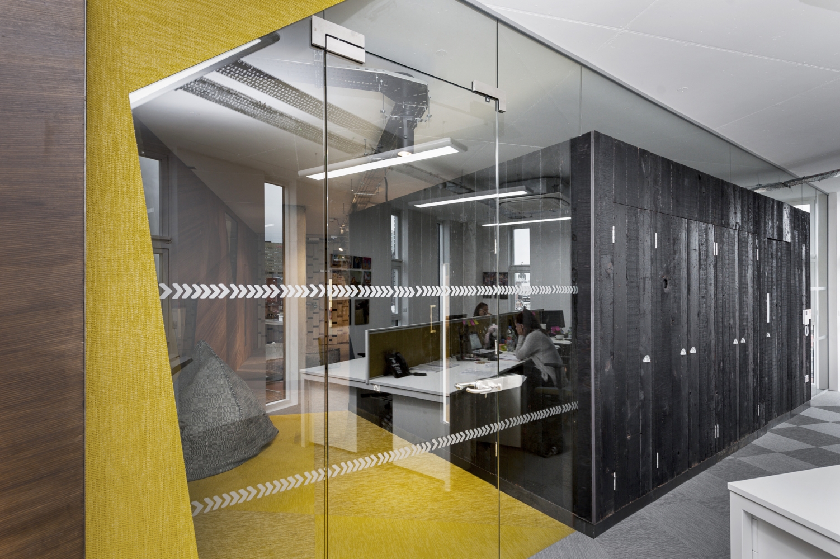Manchester Offices
These offices in Manchester are the result of a seamless, and most enjoyable collaboration between STAC architecture & I-AM WOW LTD contractors.
In the project, despite the brief being to create cellular office space STAC wanted to create a space that felt more open plan whilst still providing the privacy, and cellular programatic requirements as required by the client.
The end result was to create a ‘free standing’ box in the middle of this visually open plan office. The burnt black box housed front of house activities, a one to one meeting room as well as storage for the main office behind. This apparently fee standing element hoped to provide an element of privacy whilst still allowing views in to the adjacent office space.
Materials used in the space range from reclaimed timber wall paneling, burnt Cedar, woven Bolon flooring, brass strips & welded sheets of blackened steel.
