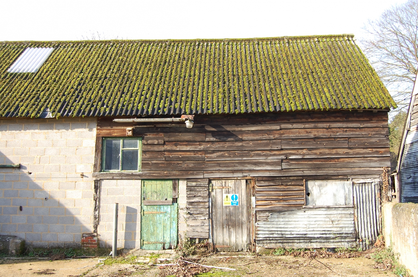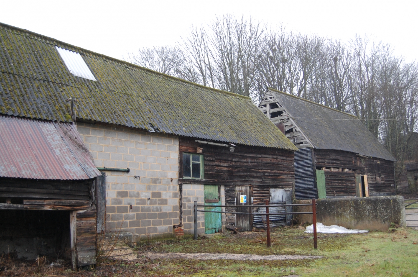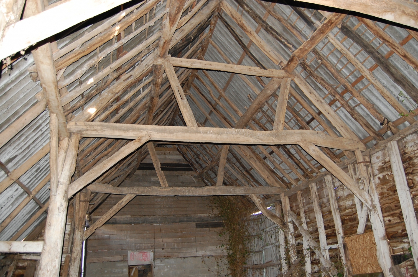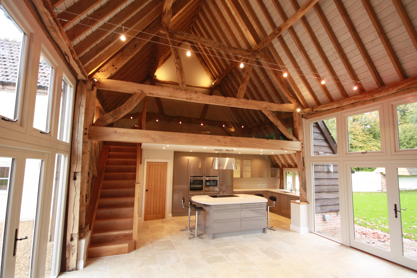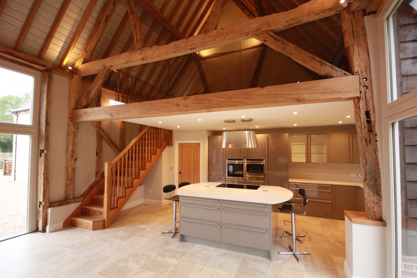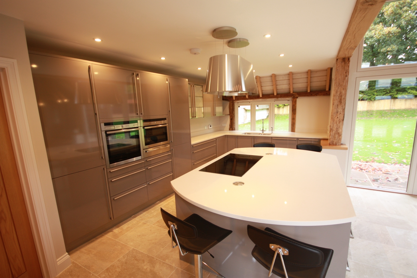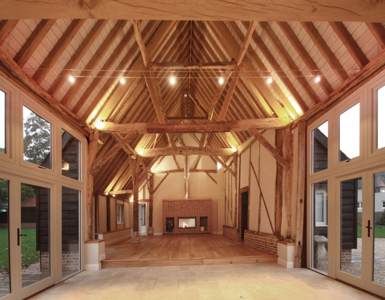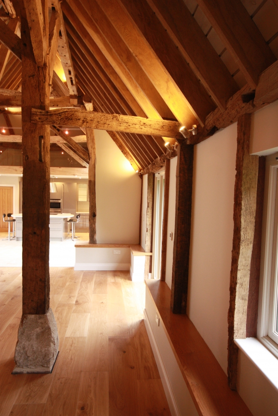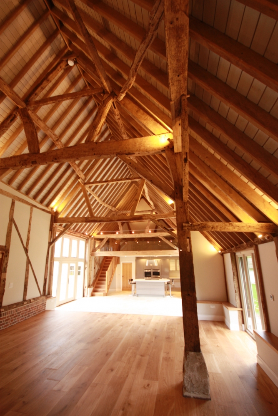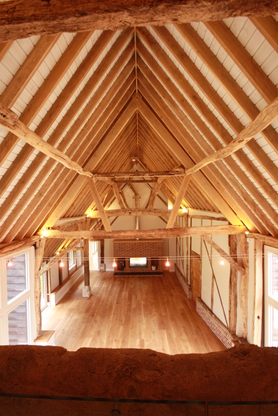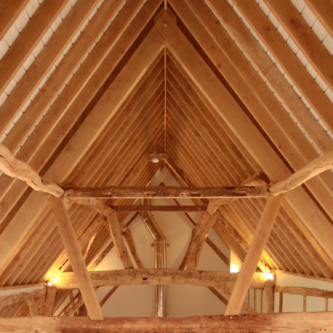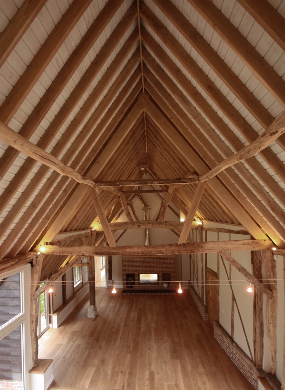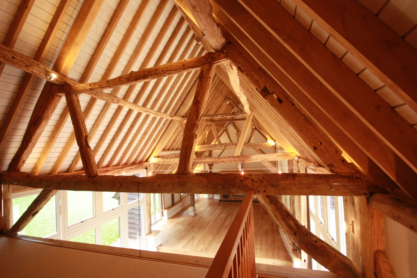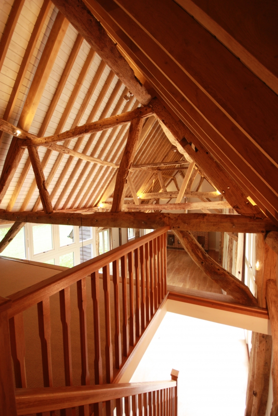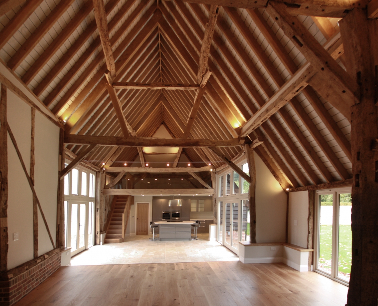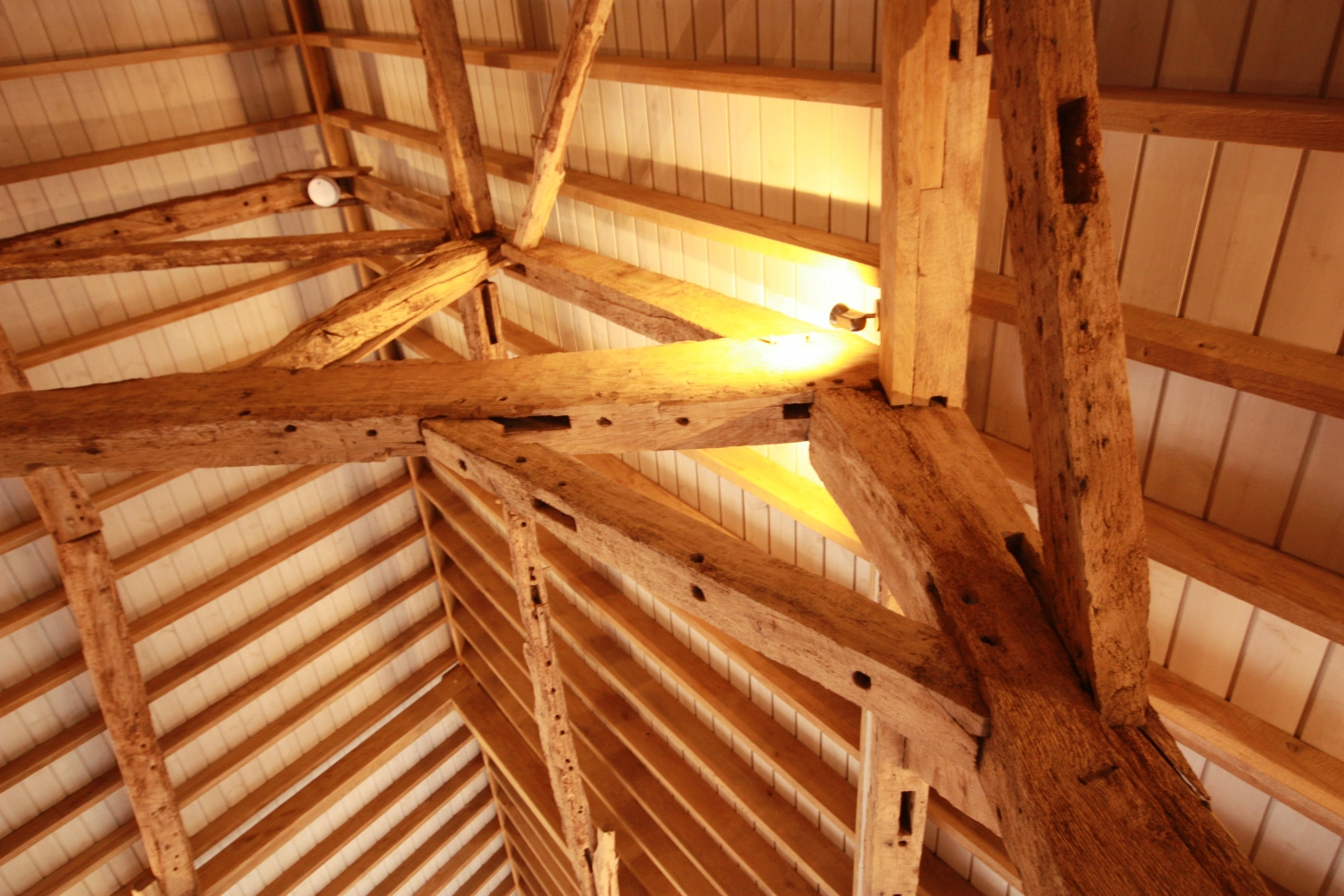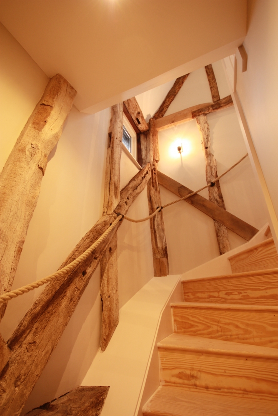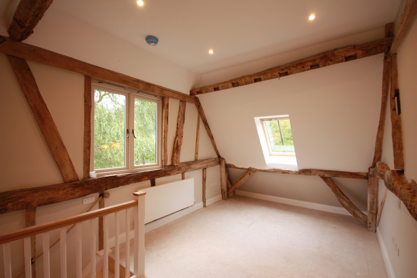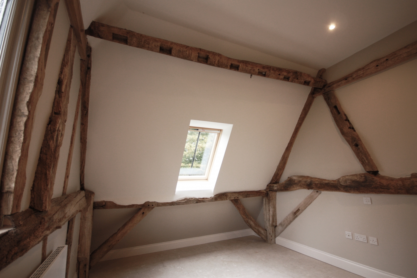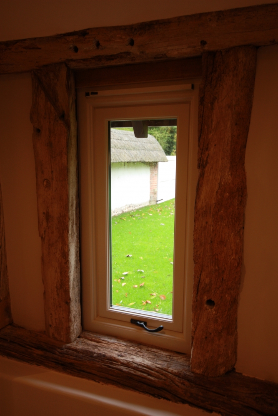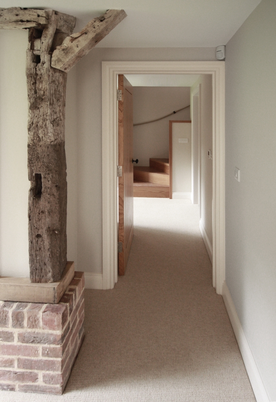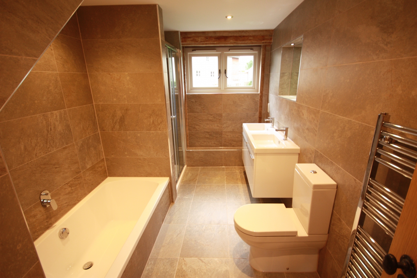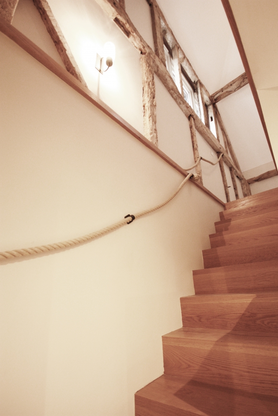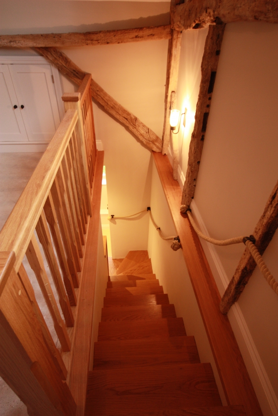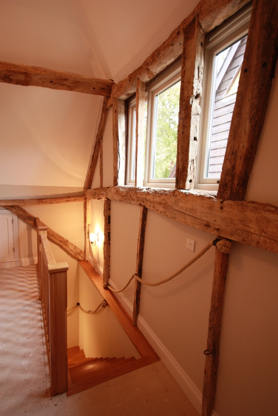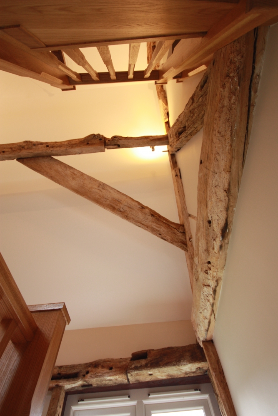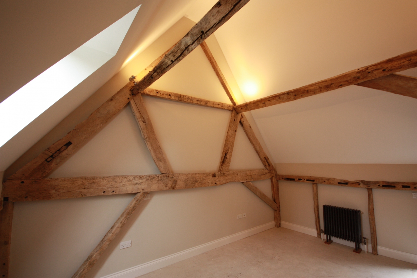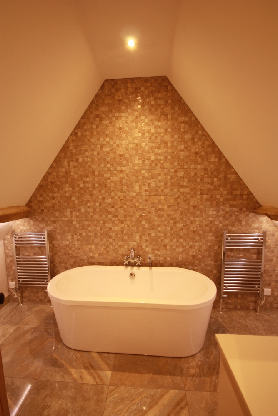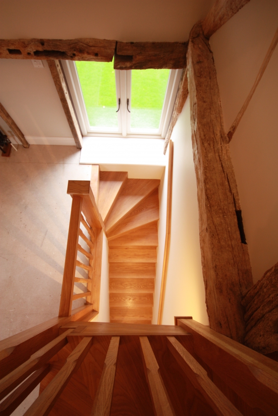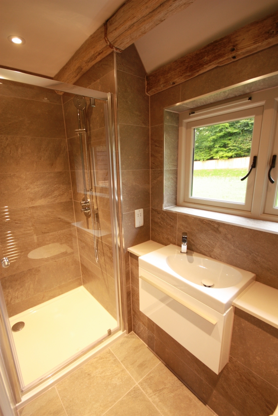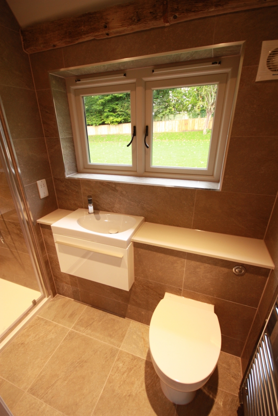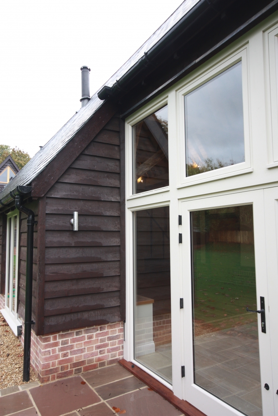Over Wallop Long Barn
This 9-bay 18th Century listed Long Barn was on the local ‘Buildings at Risk’ register and was in a particularly poor state having been used for the storage of farm vehicles, materials and animal feed for many years. Original cart openings had been bricked up and generally little or no maintenance had been carried out for 30-40 years; the poor roof condition and ingress of water was certainly hastening the demise of this once important farm building.
The envelope of the building was stripped back to the structure and this was refurbished and underpinned, a new insulated envelope was erected around the structure with careful liaison with the local authority and conservation officer.
The barn design proposed two distinct areas, the 5 bedrooms with en-suite bathrooms were located at either end of the barn, carefully designed to provide rooms between the historic bay trusses. The living space was located in the centre of the plan with a triple height volume space taking up 3 of the bays; comprising the kitchen, dining area and reception combined to create an open plan cathedral like space, this was then linked by a double sided fireplace to a smaller reception/ snug area and at the other end a study is located on a mezzanine level overlooking the entire space; this amazing space really gives anyone entering the property the wow factor especially when the log fire is burning.
Internal finishes are kept to a simple pallet of oak flooring and oak staircases twinned with a modern kitchen and sleek bathrooms to complement the rustic oak frame which was cleaned. Discreet lighting really allows you to appreciate the frame at night.
Externally the landscaping was kept simple with a shingle drive and a new oak barn garage.
