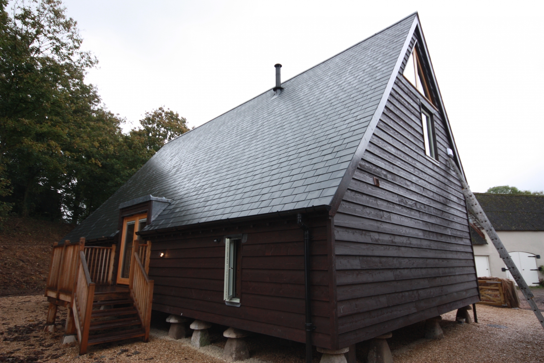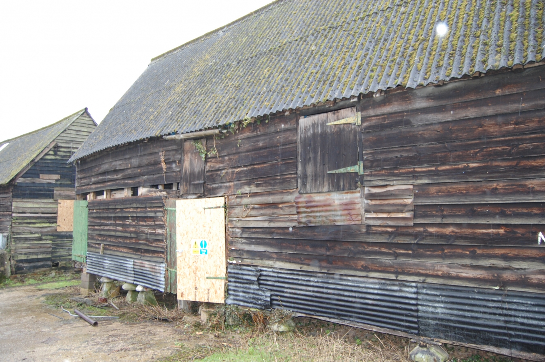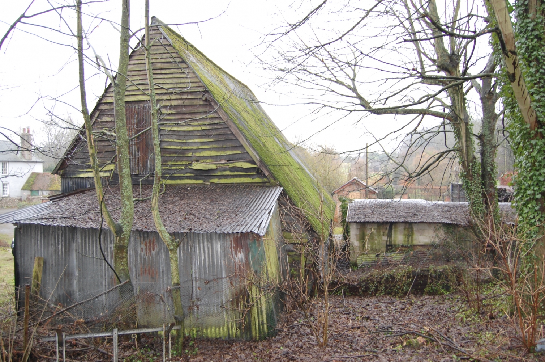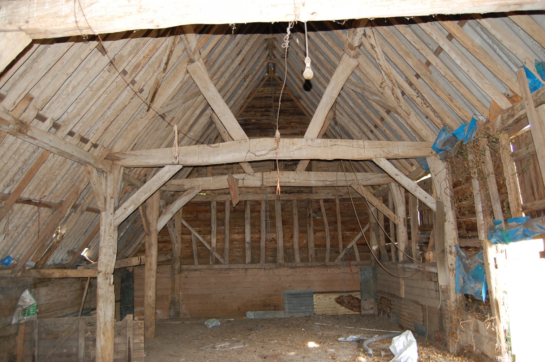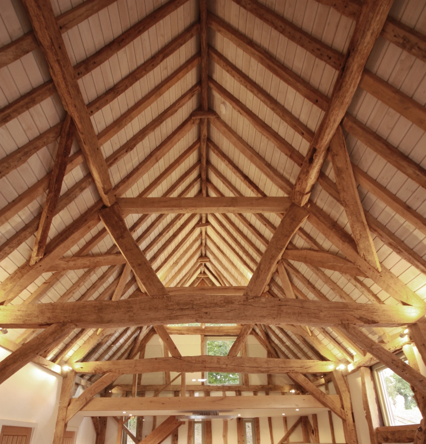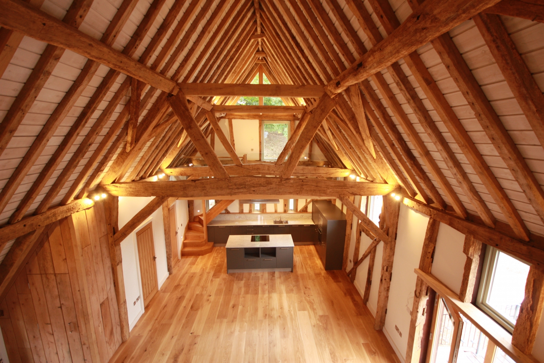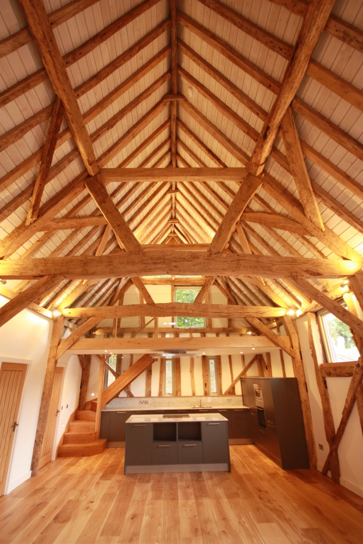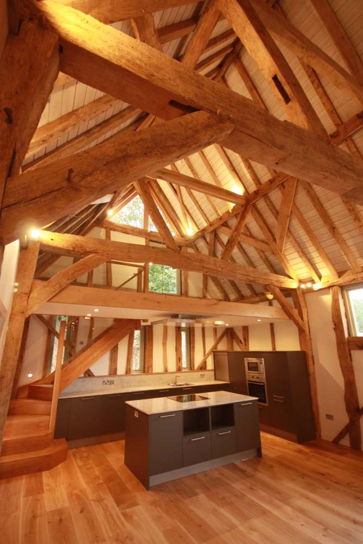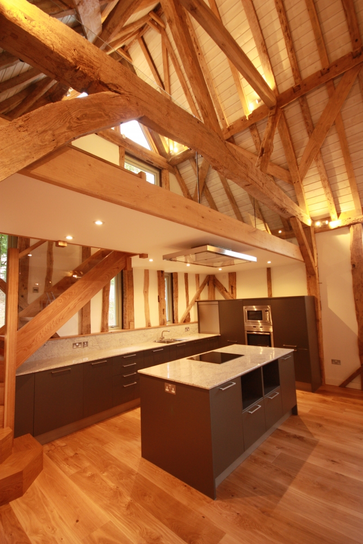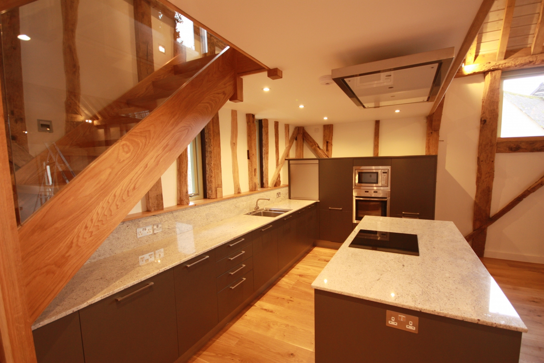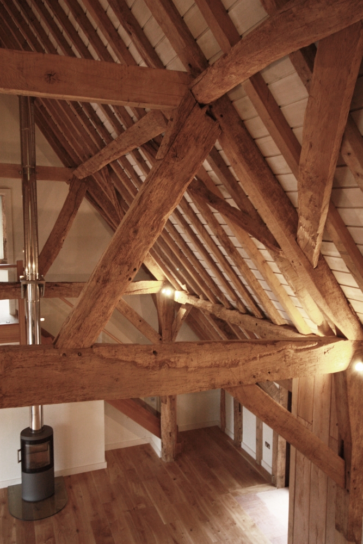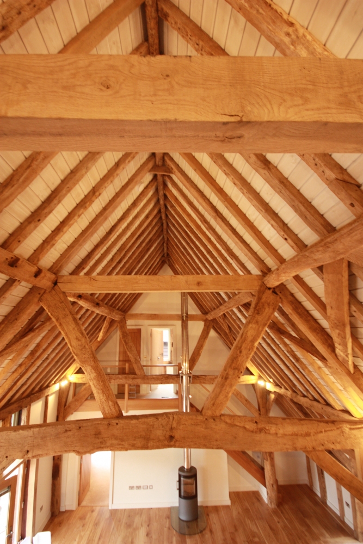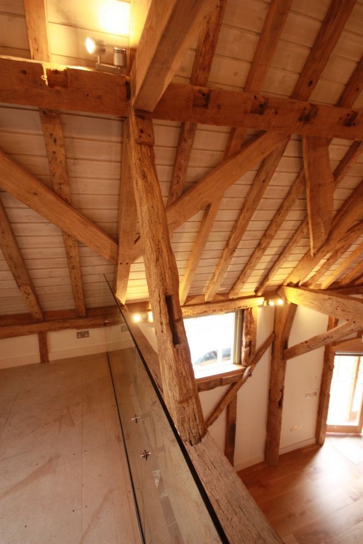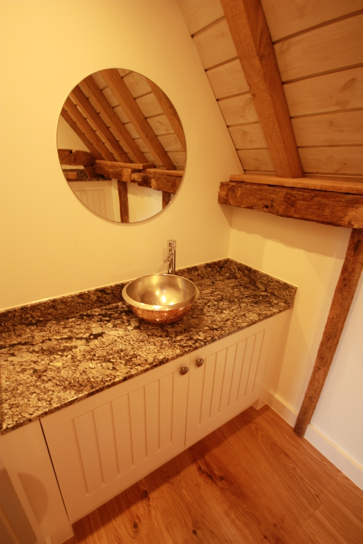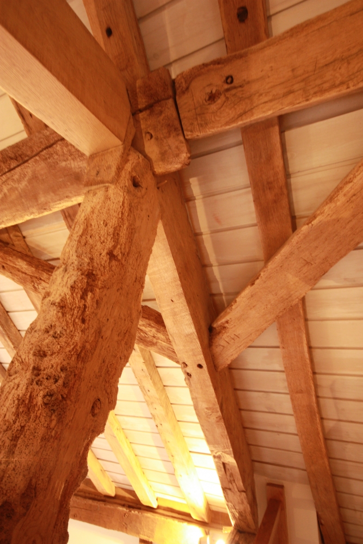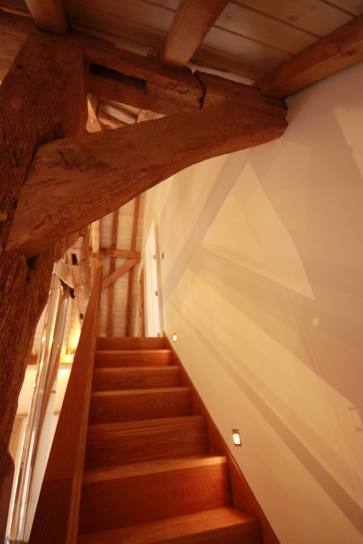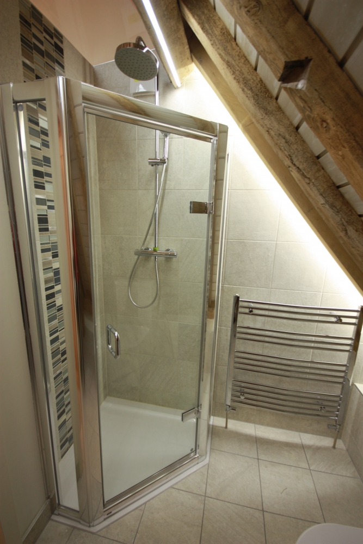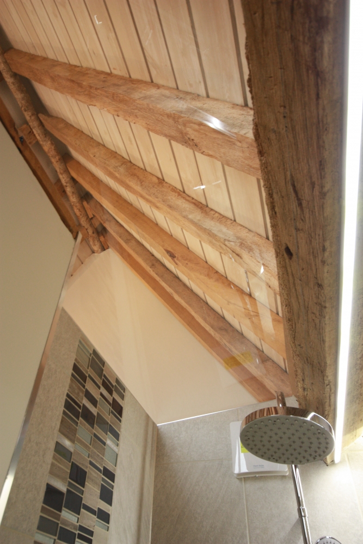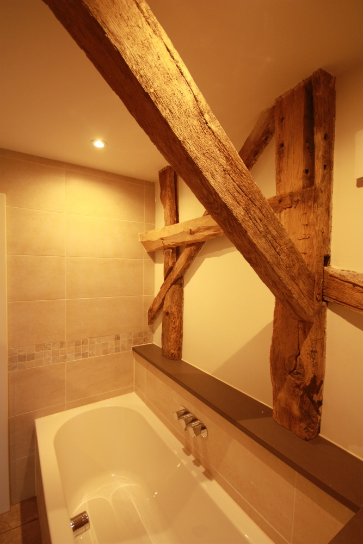Over Wallop Staddle Stone Barn
The staddle barn (old English meaning for stump) was on the local ‘Buildings at Risk’ register and was in a particularly poor state with a landslide from the adjacent banked soil having covered up many of the staddle stones and an adjacent lean-to open storage shed ruining the setting of the building.
A comprehensive refurbishment of the frame and floor of the building was carried out, individual foundations hand dug below each staddle stone and the original floor repaired and new oak pieces scarfed into the original framework.
The design proposed a modest 2-bedroom dwelling with en-suite bathrooms and open living space within the envelope of the barn without the need for any extension which would have detracted from its setting. The accommodation is kept to one bay of this 4 bay barn with the remaining bays left as full height living space with a mezzanine study area at one end which allows the full length of the barn and the timber framing of the roof to be appreciated internally. All new interventions are set so that they are fully reversible with internal finishes being kept to a simple pallet of oak flooring and staircases with glass balustrades and a modern sleek kitchen to complement the rustic oak frame. Discreet lighting really allows you to appreciate the frame at night.
Externally the landscaping was kept simple with flint walls and a shingle drive to a new oak barn garage, all banked soil was pulled away from the barn to allow it to be fully appreciated in its new setting.

