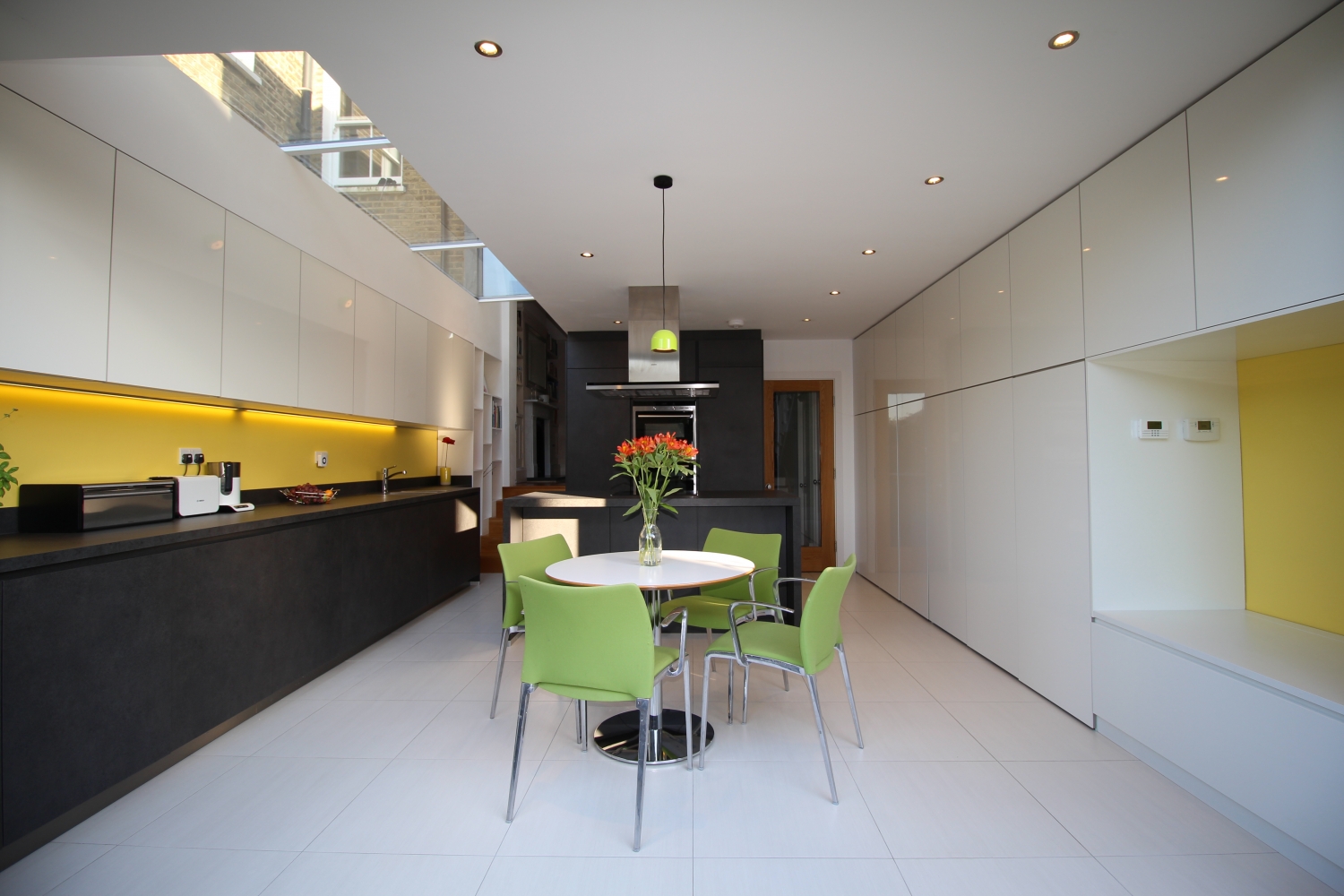Friern Road East Dulwich
One of the most common extensions we are asked to look at in London is the loft and rear side return infill of a classic Victorian terrace house. We always find a different architectural response to all of our projects, the individual client needs and budgets vary so much that no two completed projects ever look the same.
This project involved the entire refurbishment of the house including a complete strip back to the brick walls on every floor, the roof structures were replaced and a loft conversion incorporated to add an additional floor to the property and increase the accommodation to 5 double bedrooms. New bathrooms were incorporated on each floor and the kitchen was extended and fitted out with contemporary units and large expanses of glazing to allow plenty of natural light into the ground floor. A WC and cloak room was incorporated on the ground floor and period detailing re-instated including 6 original fireplaces all of which were hunted down from auction sites by STAC.
The property was fully insulated to provide an excellent EPC energy rating and a new pressurised water system was installed along with full electrical re-wiring and an energy efficient lighting design was incorporated to provide a cost effective long term low energy property.
The build was progressed in two phases to provide the shortest possible time for the client to vacate the property; the kitchen extension was designed and built in collaboration with the neighbours who we also extended at the same time suiting all parties. STAC provided a full service of design, planning, construction and project management to achieve the project.














